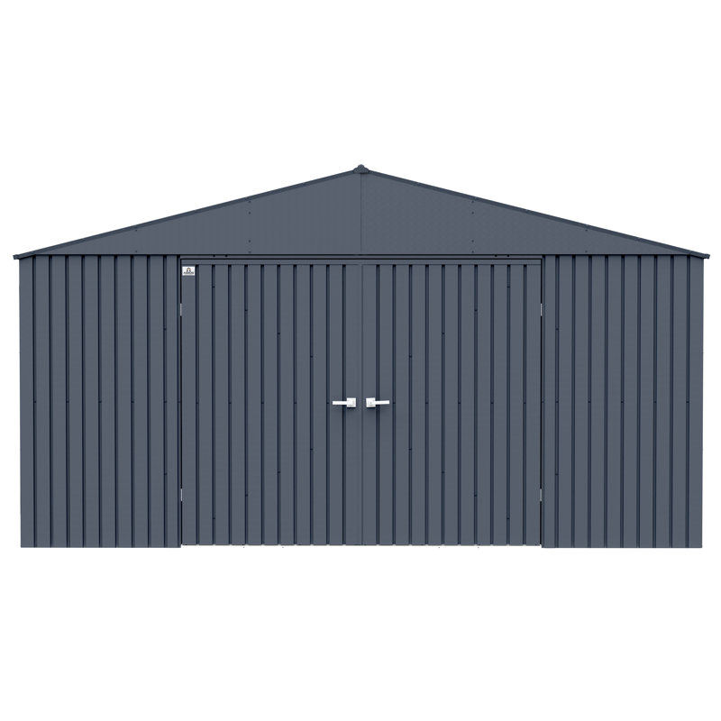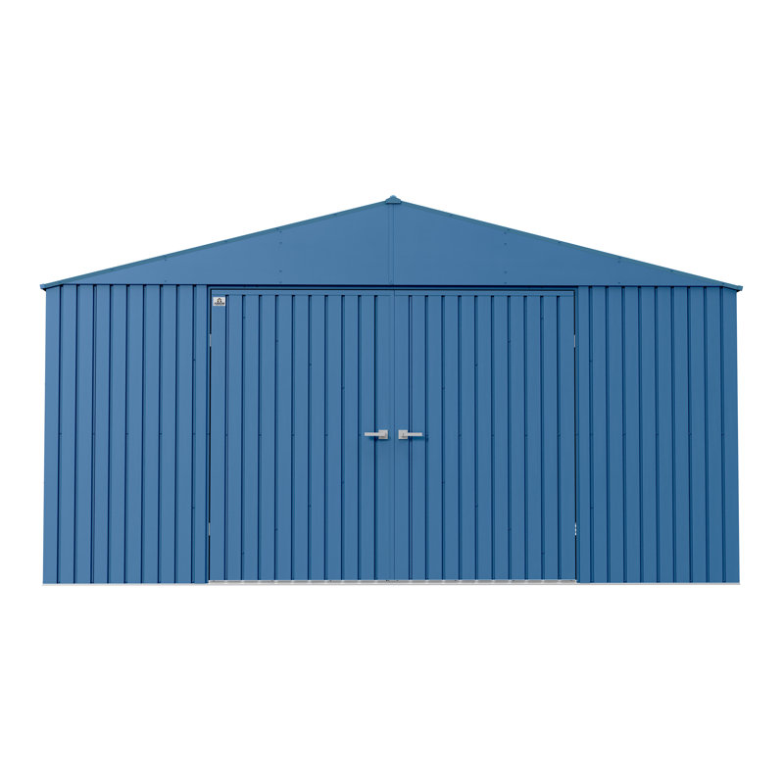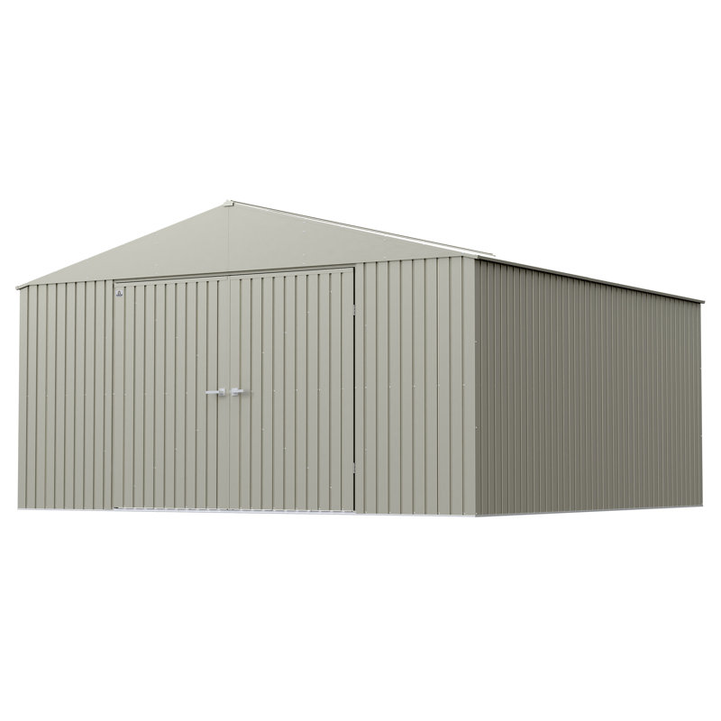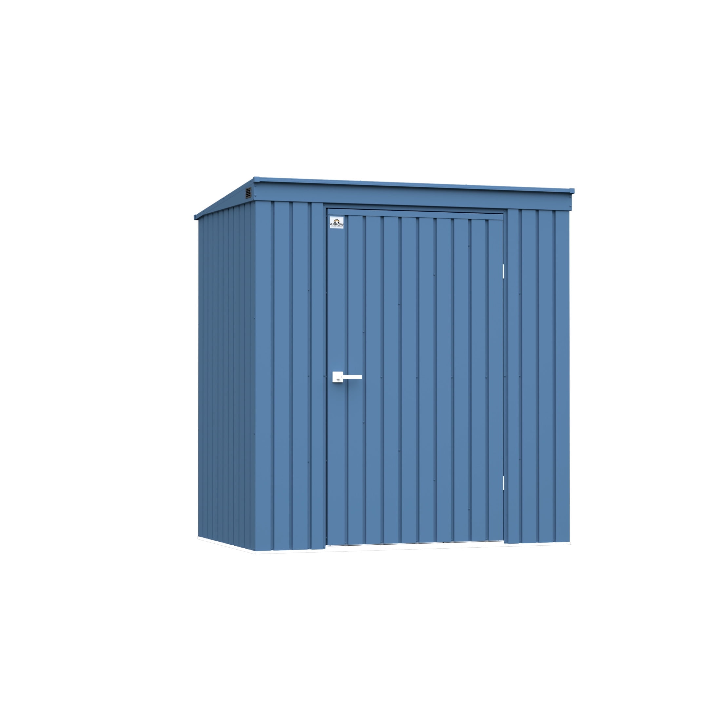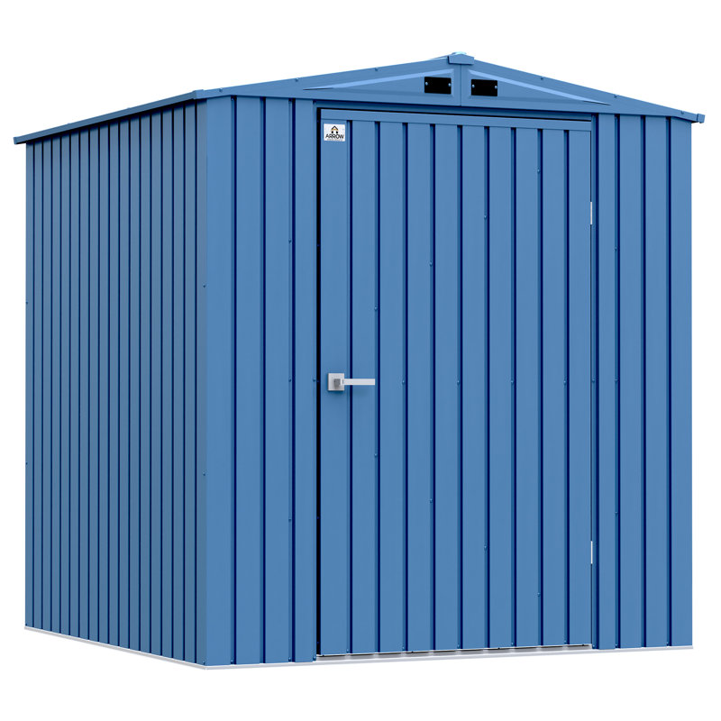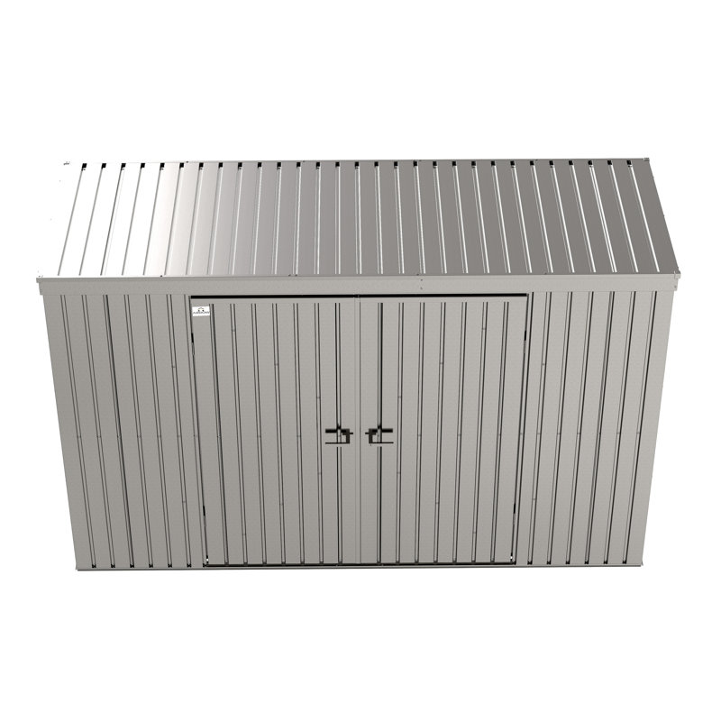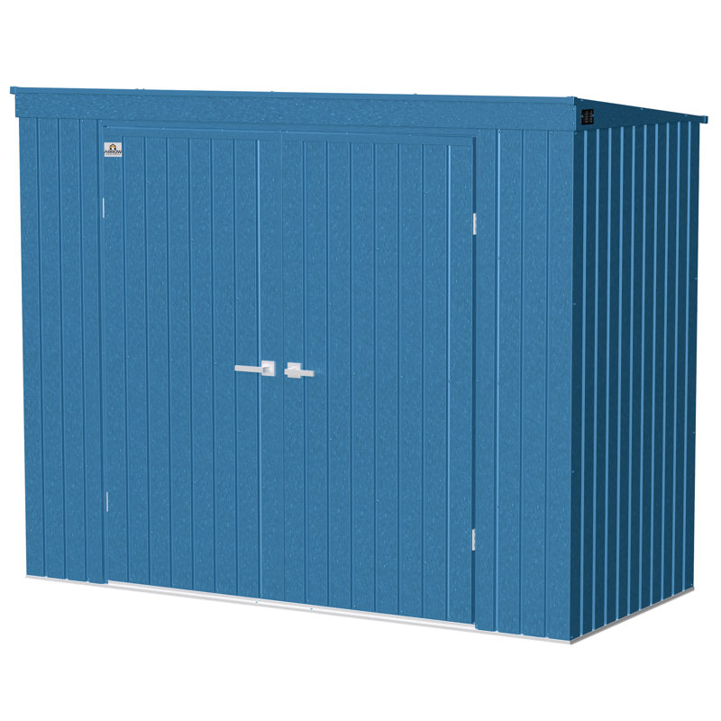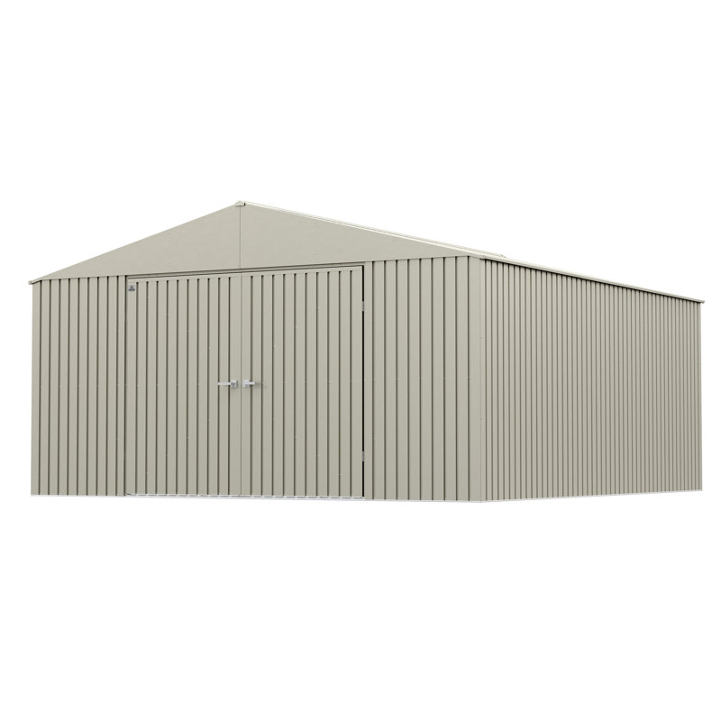

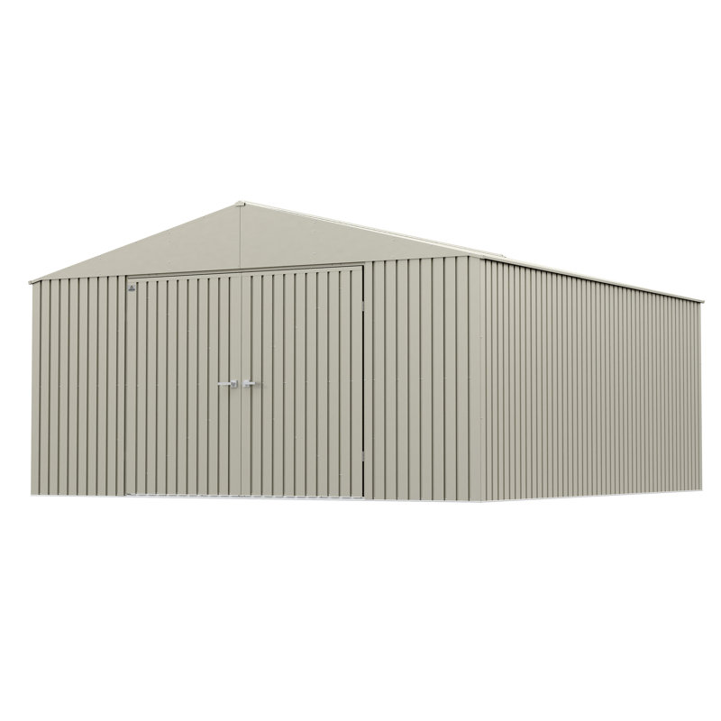































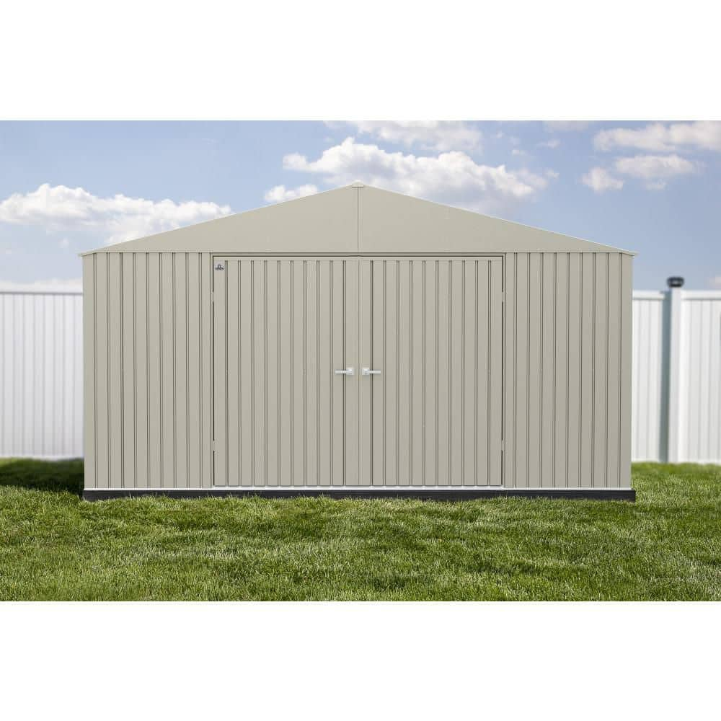
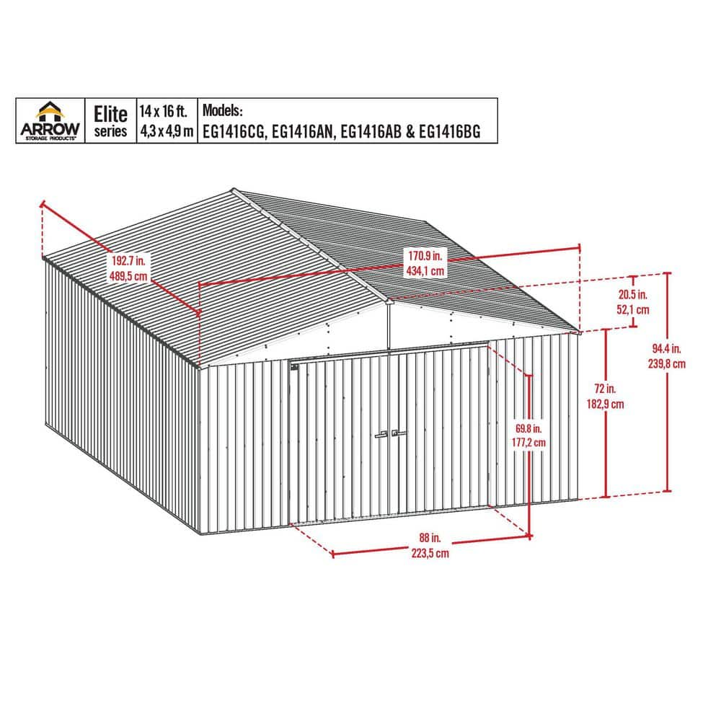

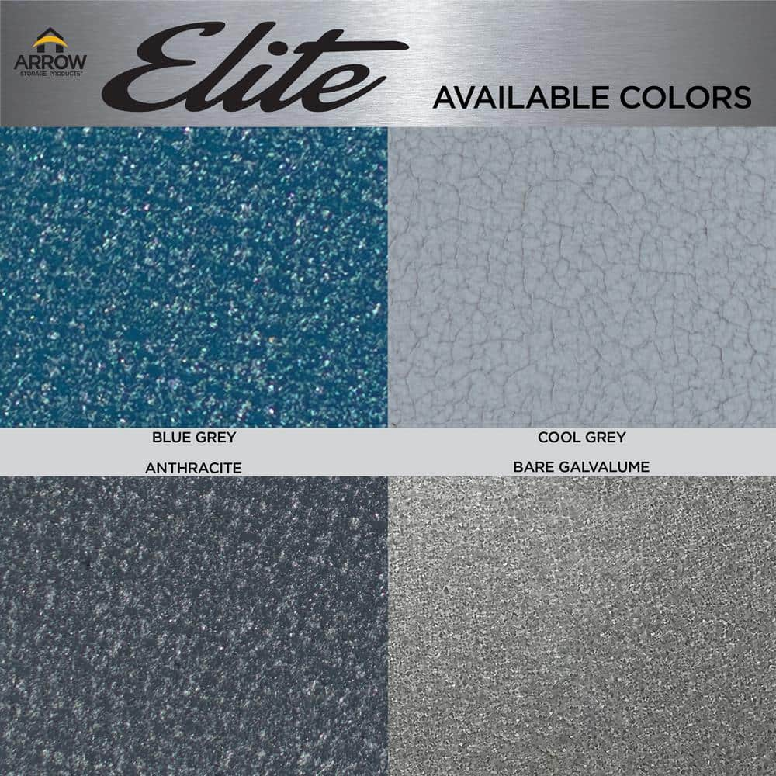
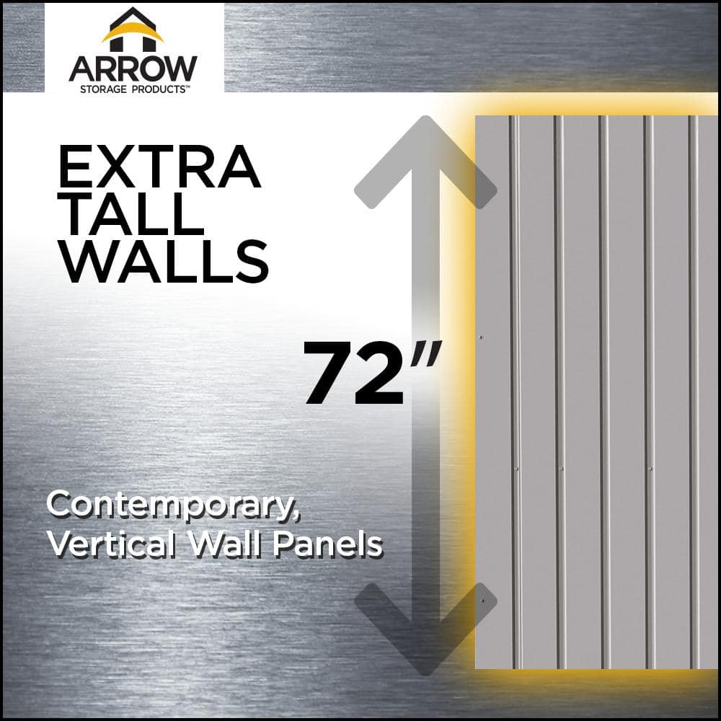
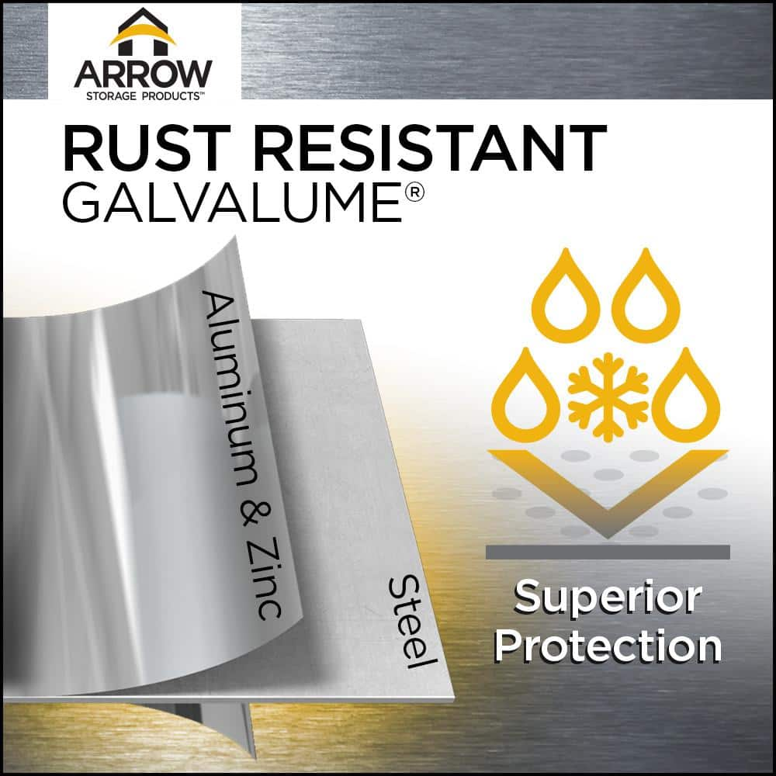
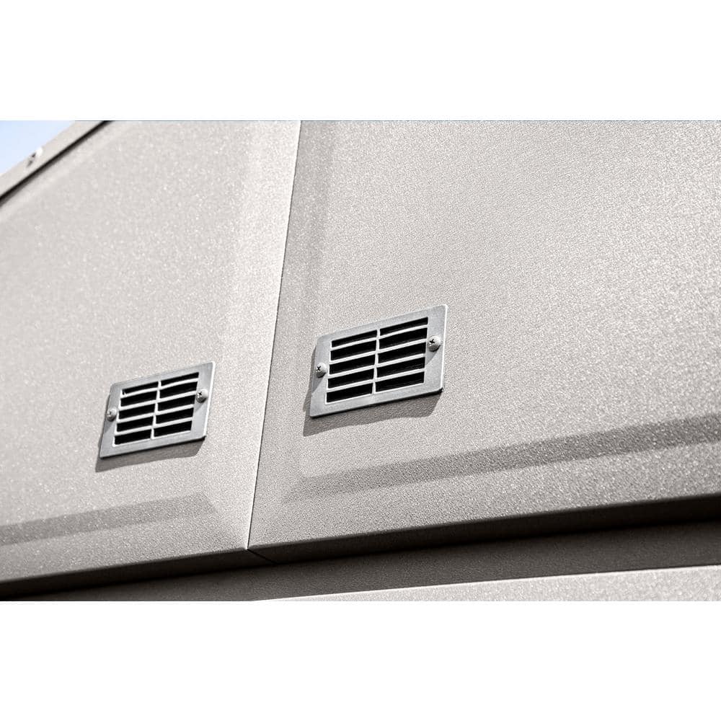
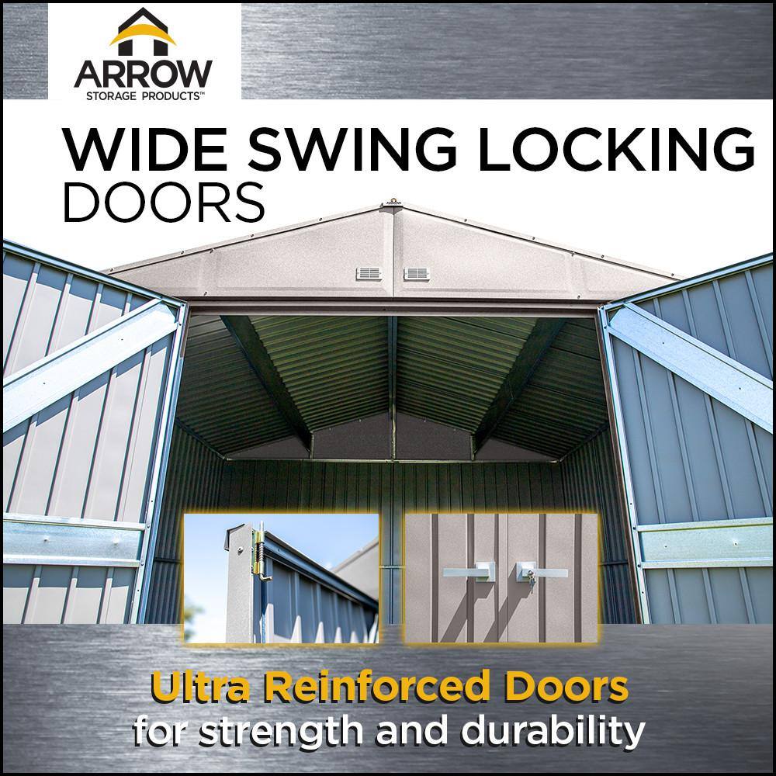
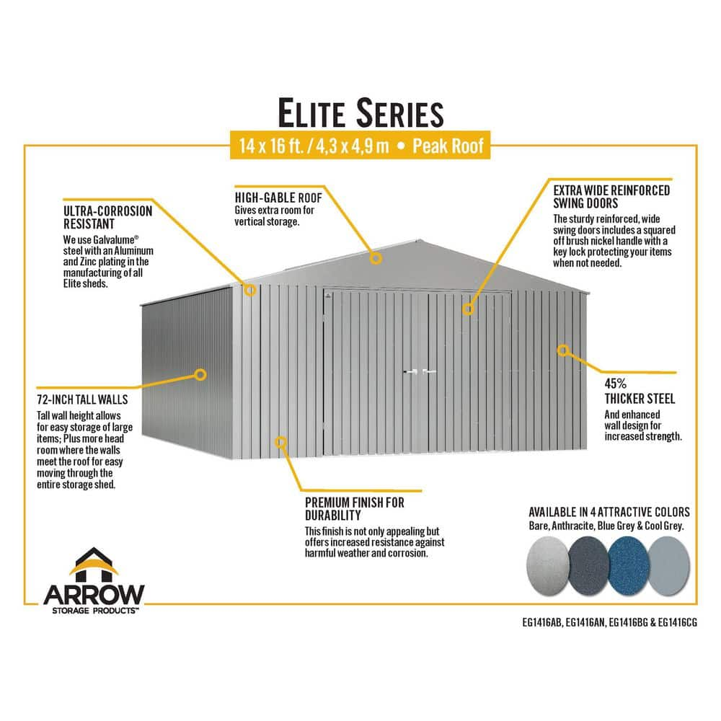
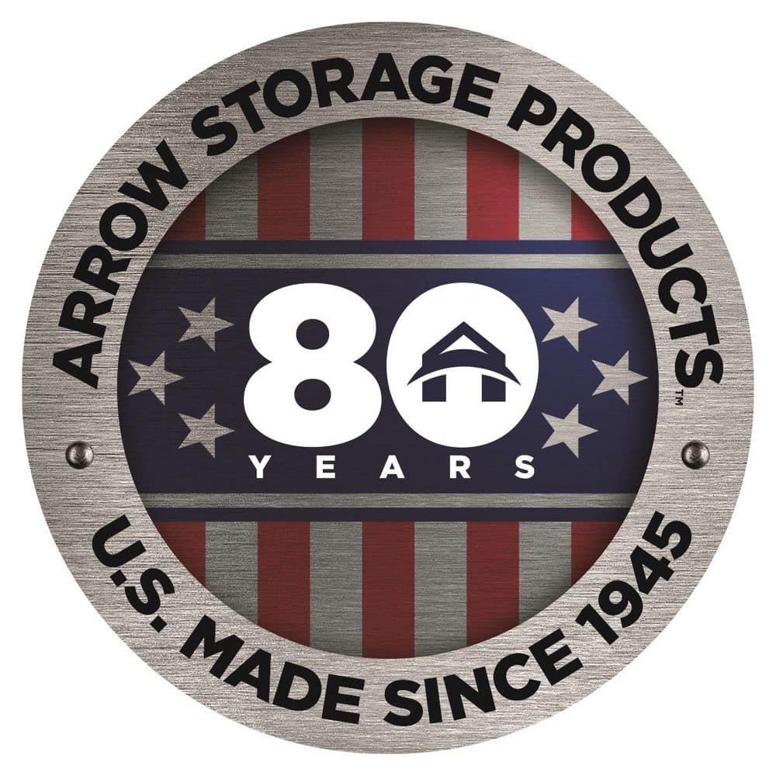
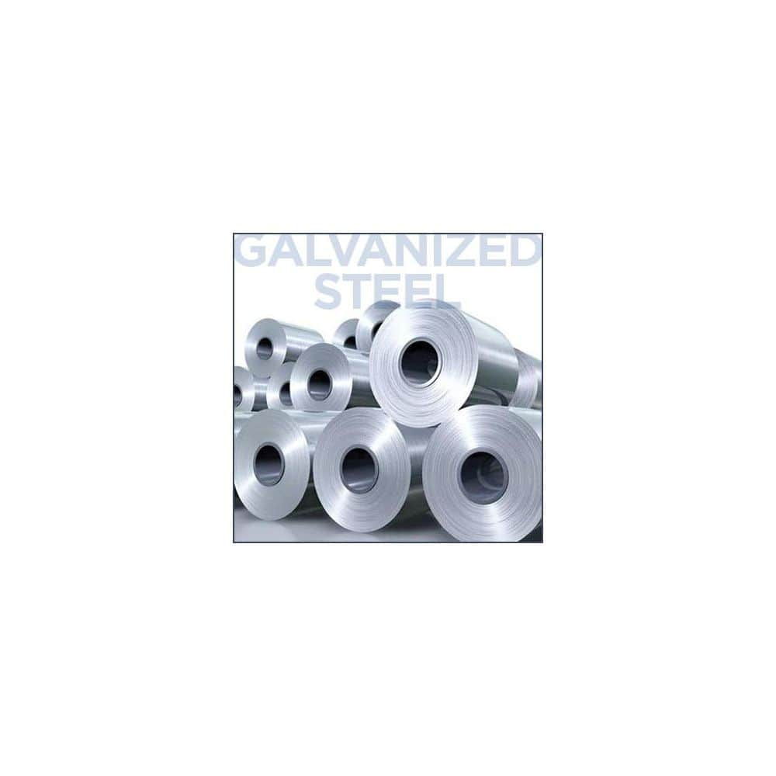

















Elite 14 ft. x 16 ft. Cool Grey Steel Storage Shed
Colors:
Prices updated 3 days ago
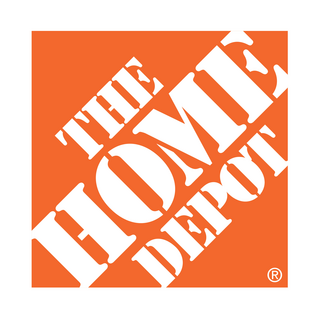
Home Depot
Lowest Price

Wayfair

Amazon
Description
This Elite 14 ft. x 16 ft. Cool Grey Steel Storage Shed offers a sleek and durable solution for your storage needs. With its anti-corrosive aluminum and zinc plating, tall gable roof, and lockable swing doors, it provides ample space and security for your tools and equipment. Easy to assemble with pre-cut parts, it's a practical addition to any outdoor setting.
Specifications
Other Variants
Related Products
Similar Products
AMERLIFE 10x16x7 ft Outdoor Storage Shed With 2 Transparent Panels, Metal Garden Shed With Hinged Double Doors, 4 Windows & 4 Vents, Reinforced Steel
Amazon.com
Arrow Shed Elite 14' X 14' Tall Outdoor Steel Storage Shed With High Gable And Lockable Doors Storage Building, Blue Grey
Amazon.com
Handy Home Products Scarsdale 12X16 Do-It-Yourself Wooden Storage Shed With Floor Kit- Does Not Include Paint Or Roofing Shingles
Amazon.com
10x12 ft Outdoor Storage Shed, Large Metal Tool Sheds With Sturdy Frame Structure,Sloping Roof And Vents,Updated Reinforced And Lockable Doors Frame
Amazon.com
Duramax 12X26 Imperial Metal Garage Light Gray 55152
Duramax Sheds Online
Handy Home Products Designer 12X10 Wooden Storage Shed With Dormer, Windows, And Floor Kit- Paint And Shingles Not Included
Amazon.com
Arrow Shed 12' X 31' Murryhill Garage Galvanized Steel Extra Tall Walls Prefabricated Shed Storage Building, 12' X 31', Flute Gray
Amazon.com
Delivered And Installed Metoruyx 12X30 Steel Shed Building From Big Buildings Direct The Metal Building Specialist
Big Buildings Direct
12x14 ft Outdoor Storage Shed, Metal Shed With Updated Frame Structure And Lockable Doors, Large
AliExpress
8x12 ft Outdoor Storage Shed, Large Metal Tool Sheds With Sturdy Frame Structure,Sloping Roof And Vents,Updated Reinforced And Lockable Doors Frame
Amazon.com
13 X 20 ft Large Steel Storage Shed Heavy Duty Outdoor Garage Tools Carport
eBay.com
Elite Steel Storage Shed, 12X14, Blue Grey
eBay.com
Arrow Shed Elite 12' X 16' Tall Outdoor Steel Storage Shed With High Gable And Lockable Doors Storage Building, Blue Grey
Amazon.com
AECOJOY 12' X 14' Shed Outdoor Metal Storage, Large Storage Sheds & Outdoor Storage Clearance 14' X 12', Large Steel Yard Shed, Tool Storage For
Amazon.com
Large Outdoor Storage Shed, 10' X 12' Metal Galvanized Steel Garden Shed With 4 Vents, Utility Tool Shed Storage House For Backyard, Patio, Lawn
Amazon.com
Florise 10x12 ft Outdoor Storage Shed, Extra Large Metal Shed With Frame Floor, Lockable Doors, 2 Windows, Outside Steel Tiny House Ideal For Garden,
Amazon.com
13 X 20 ft Large Steel Storage Shed Heavy Duty Outdoor Garage Tools Carport
eBay.com
Elite Steel Storage Shed, 12X14, Blue Grey
eBay.com
