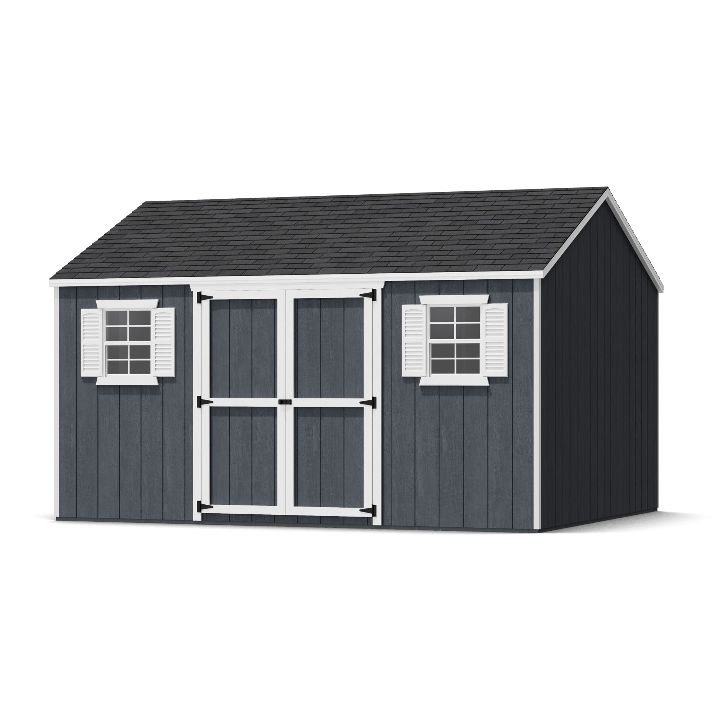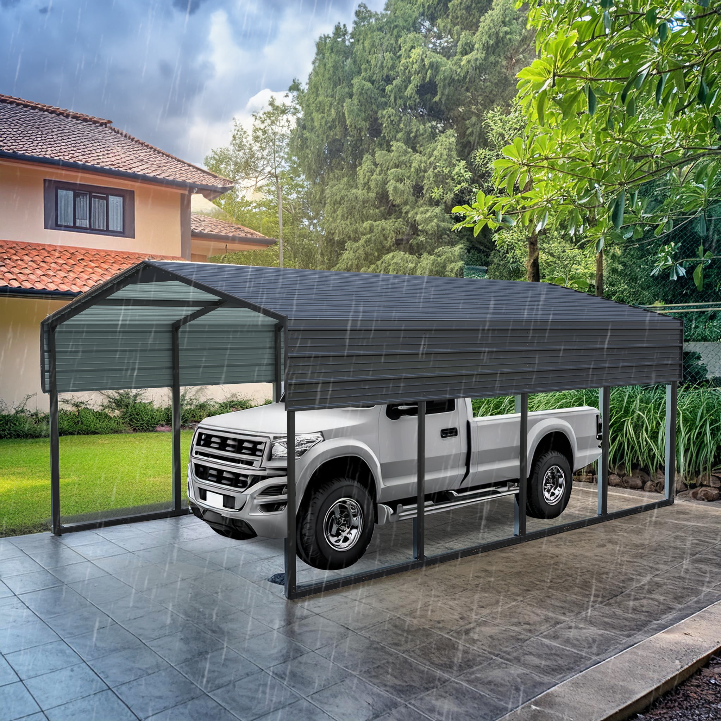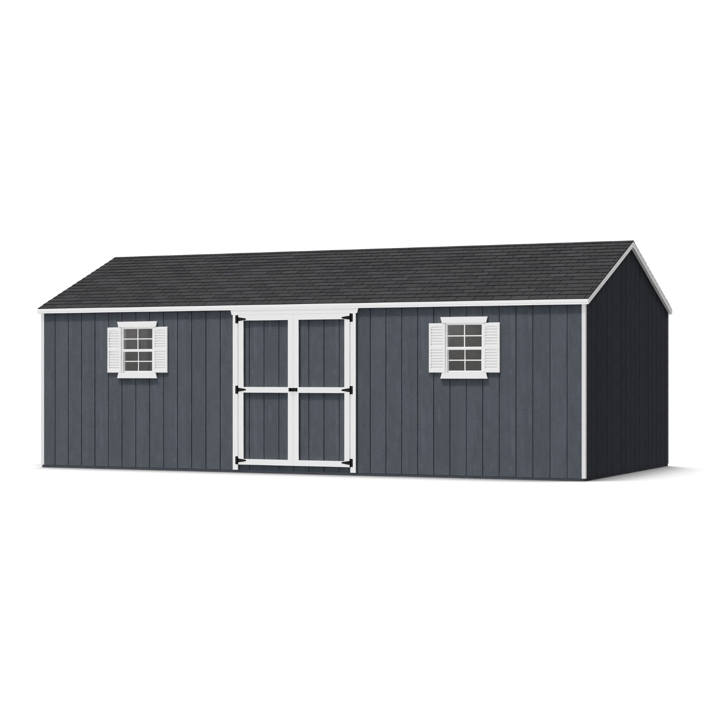

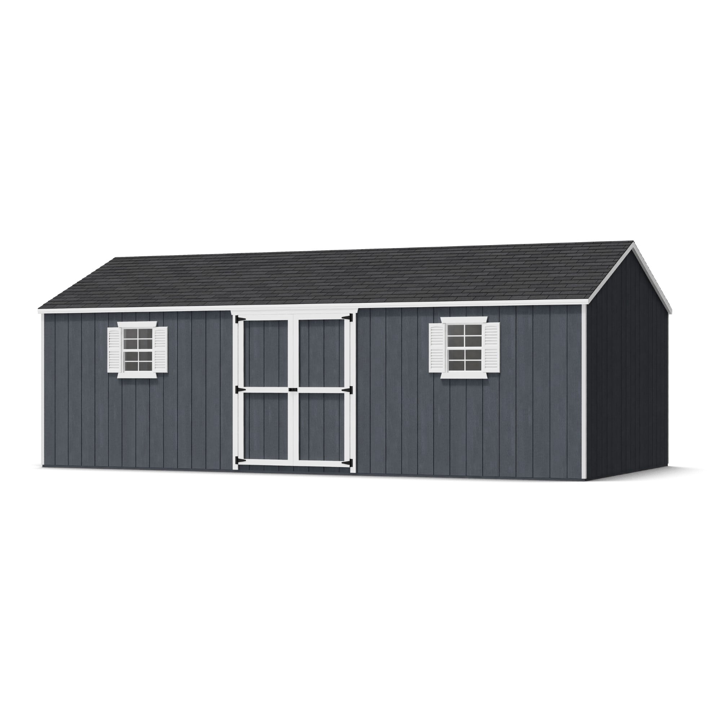













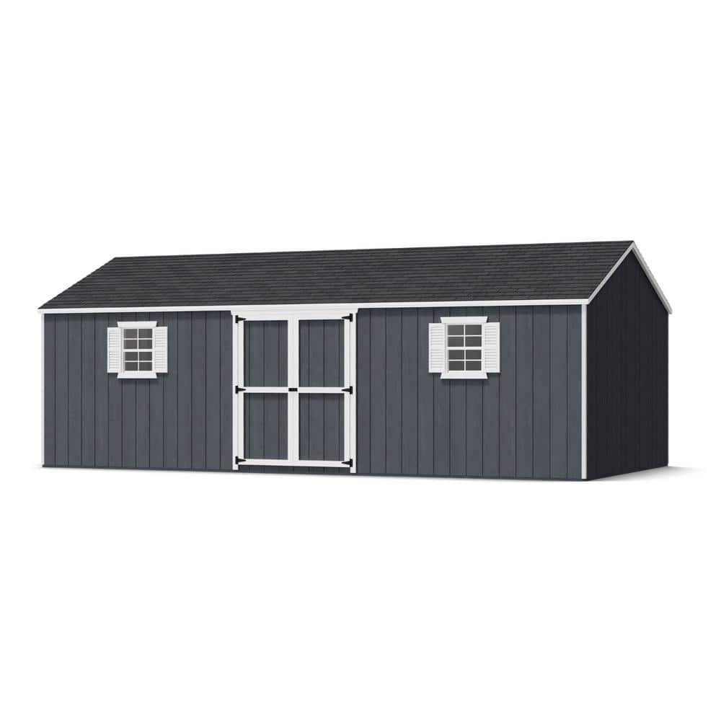
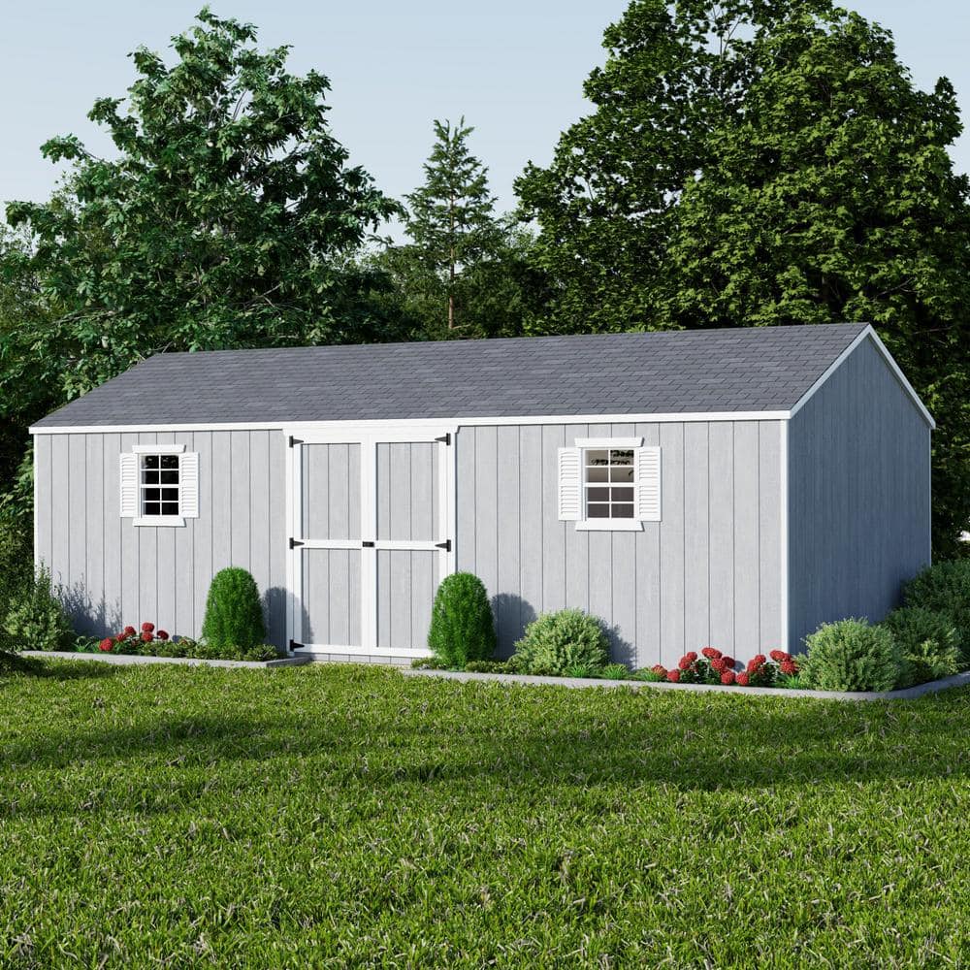
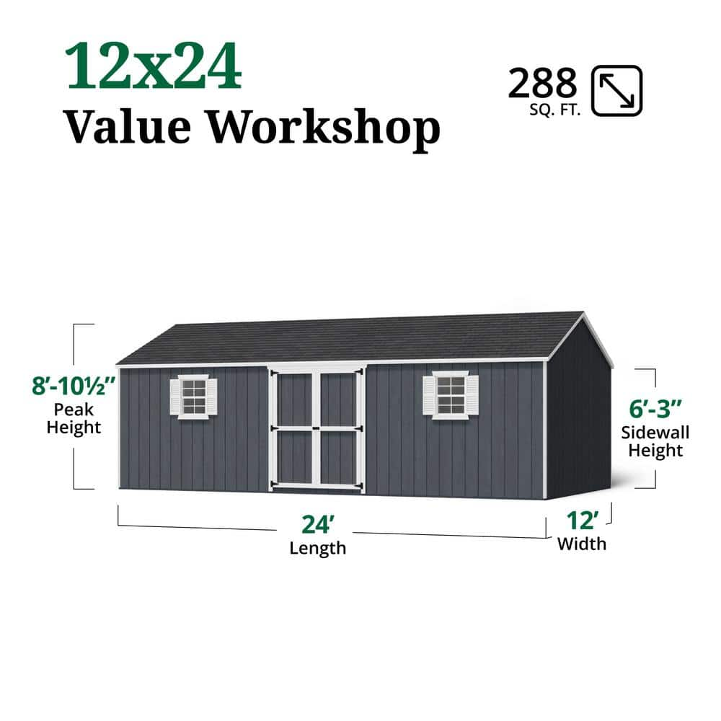
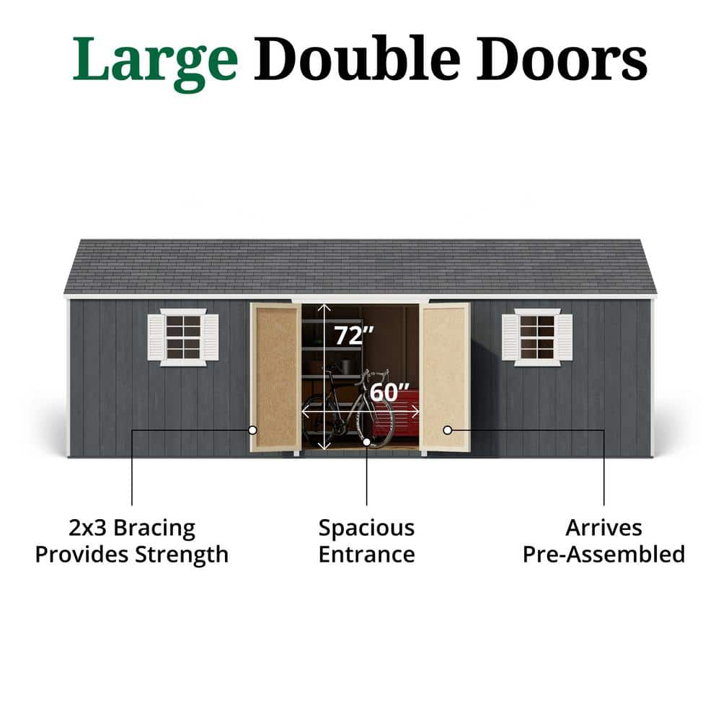
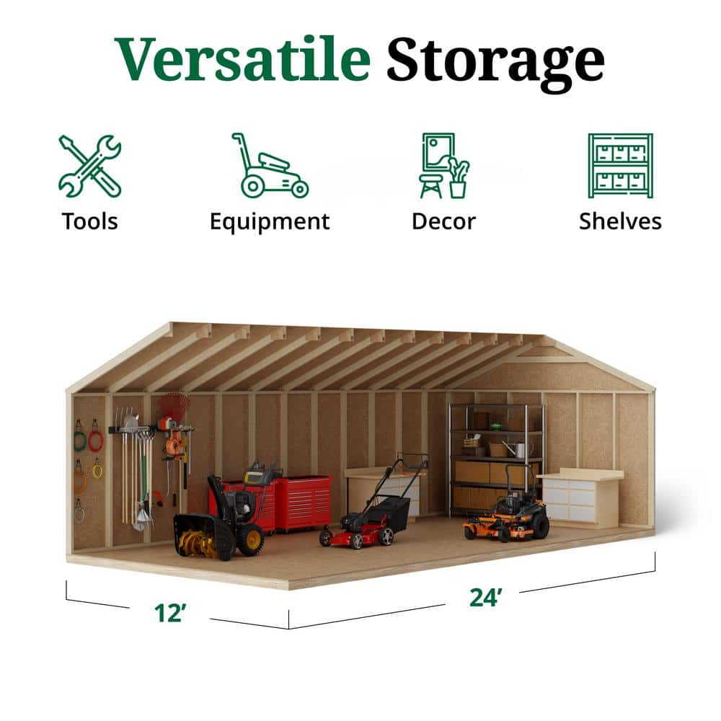
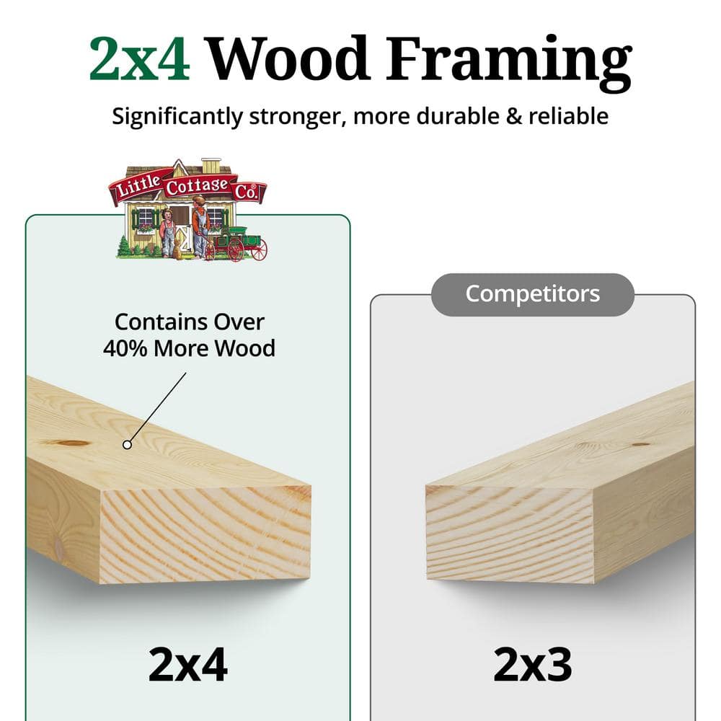
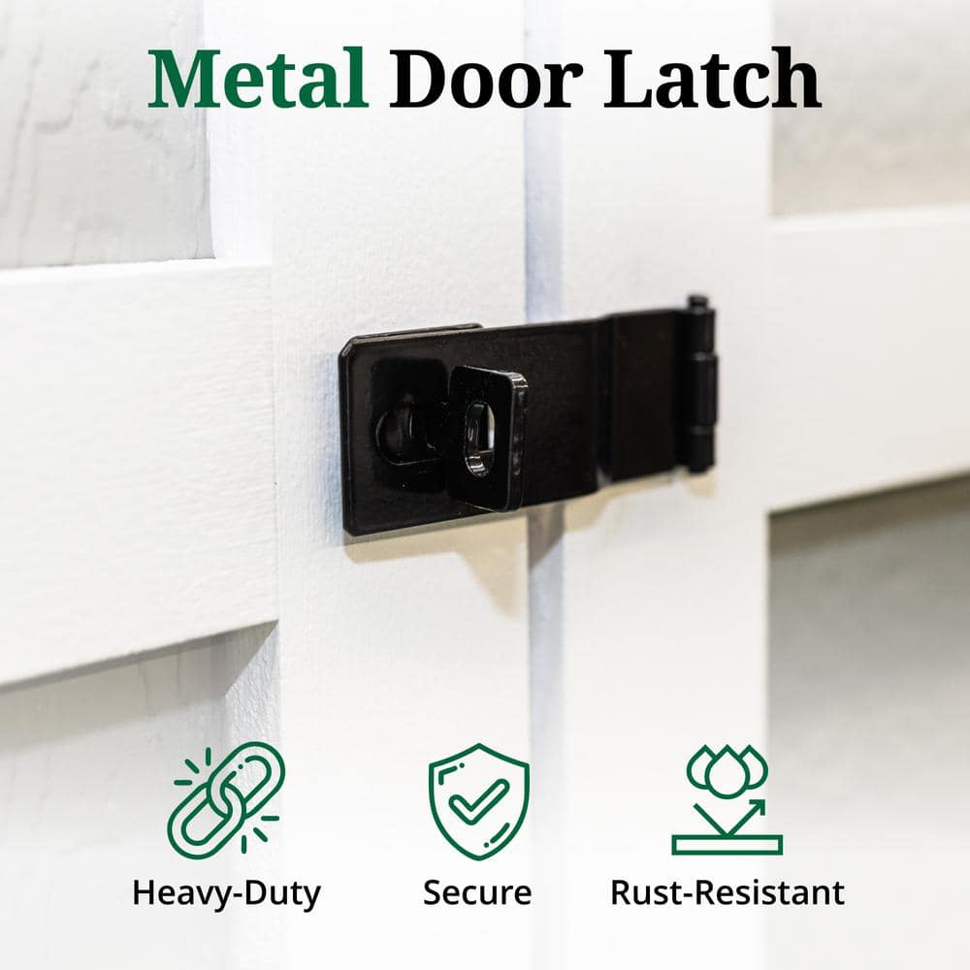
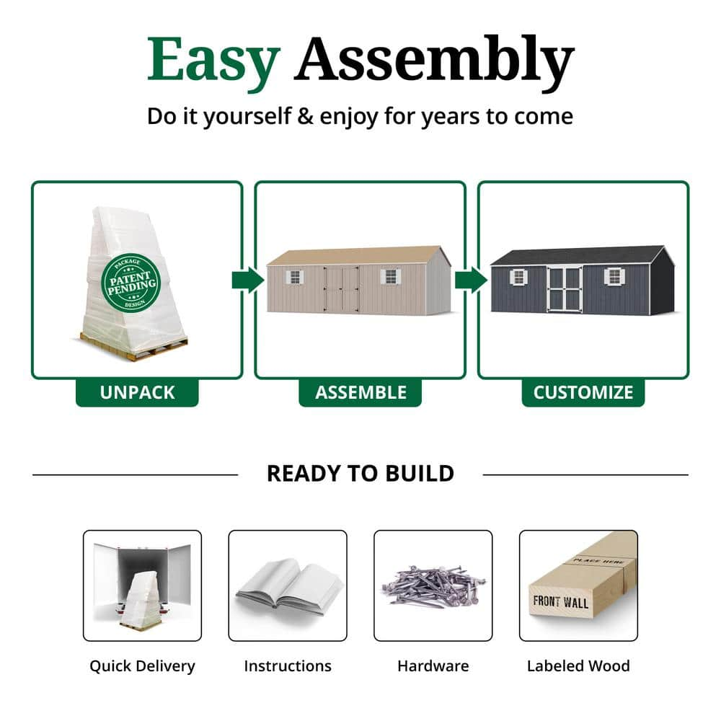
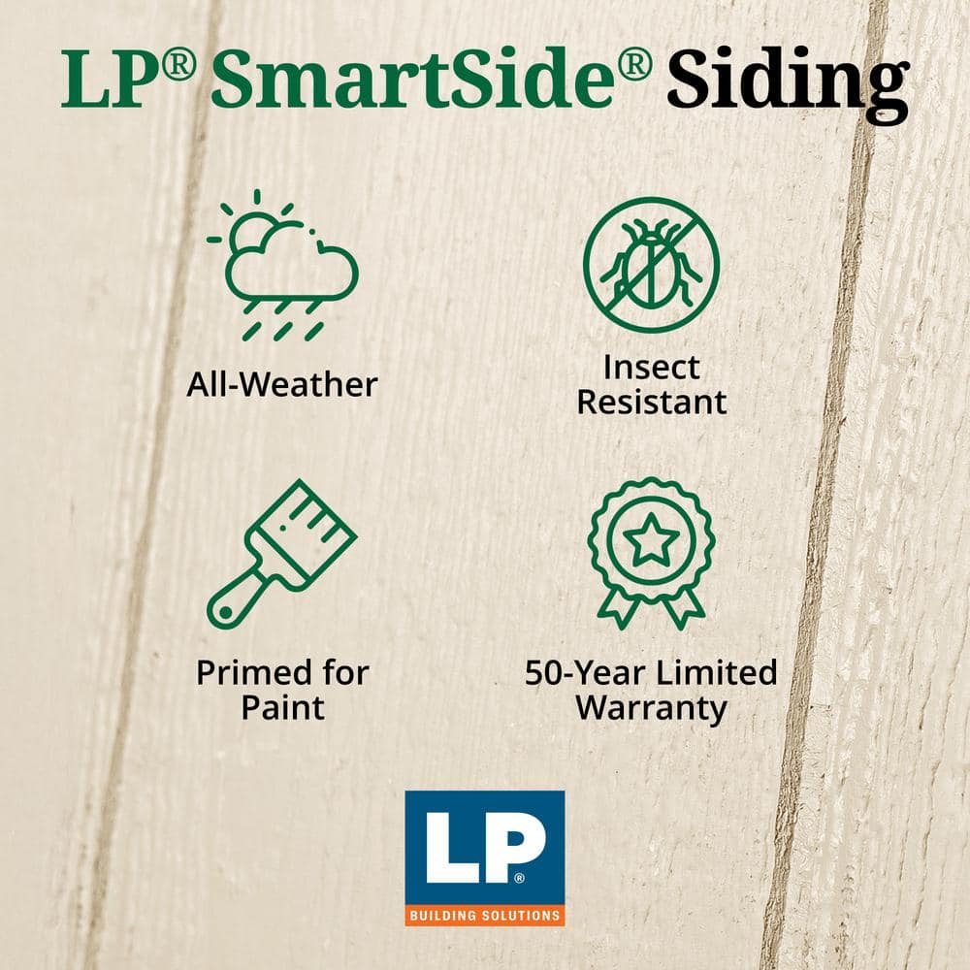
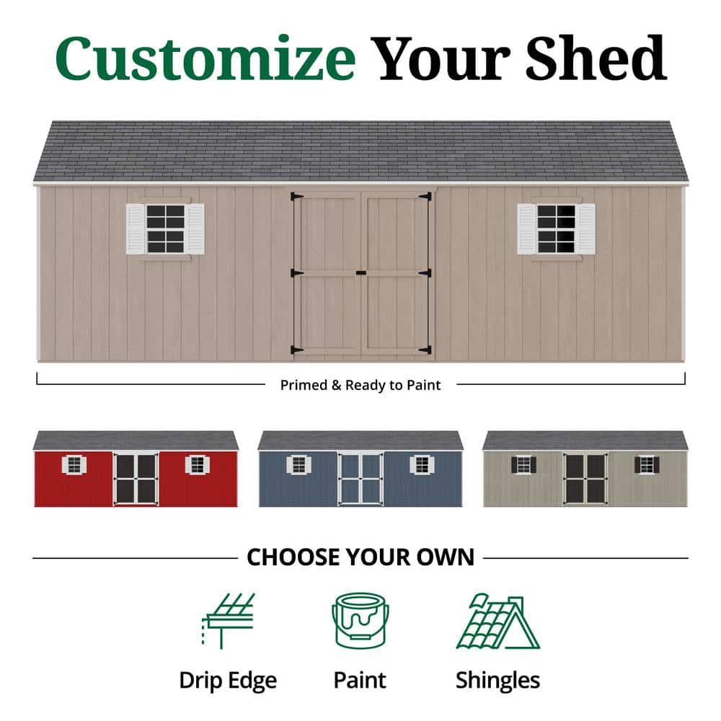
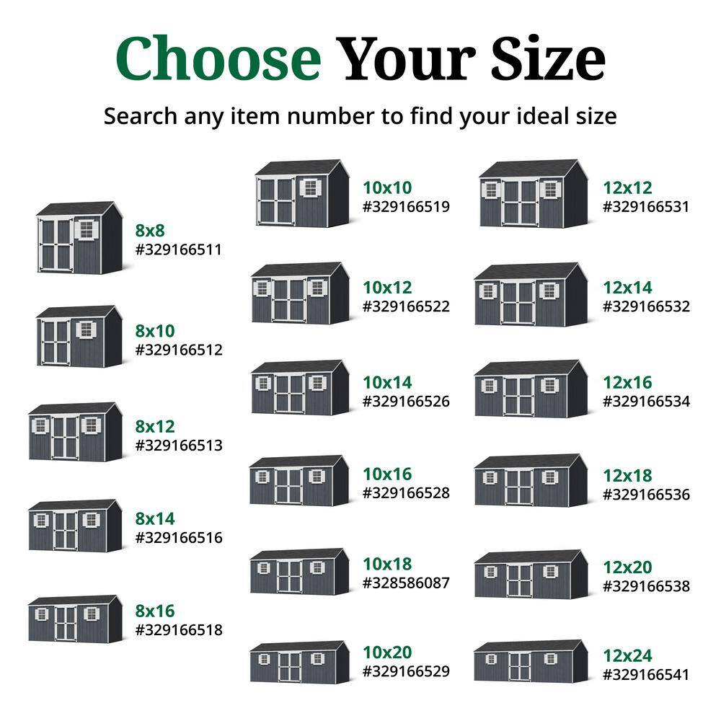
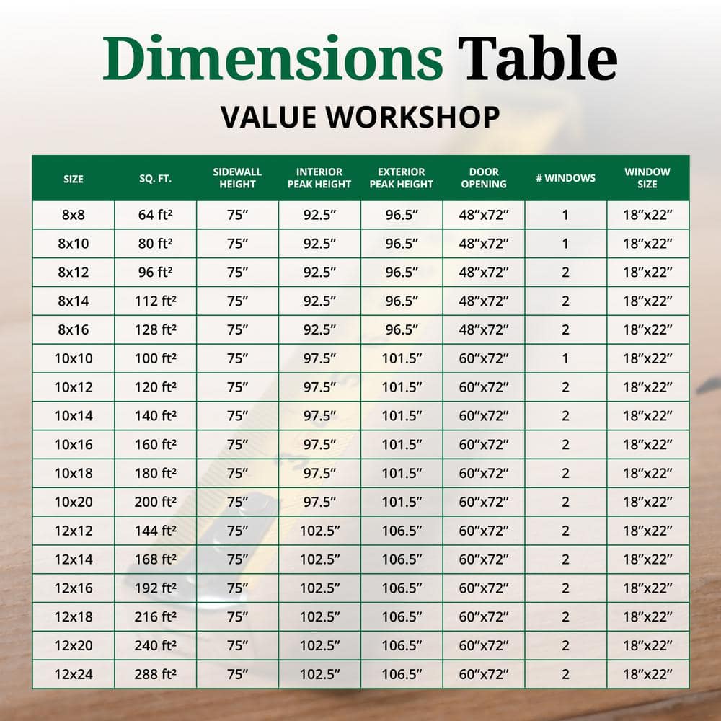
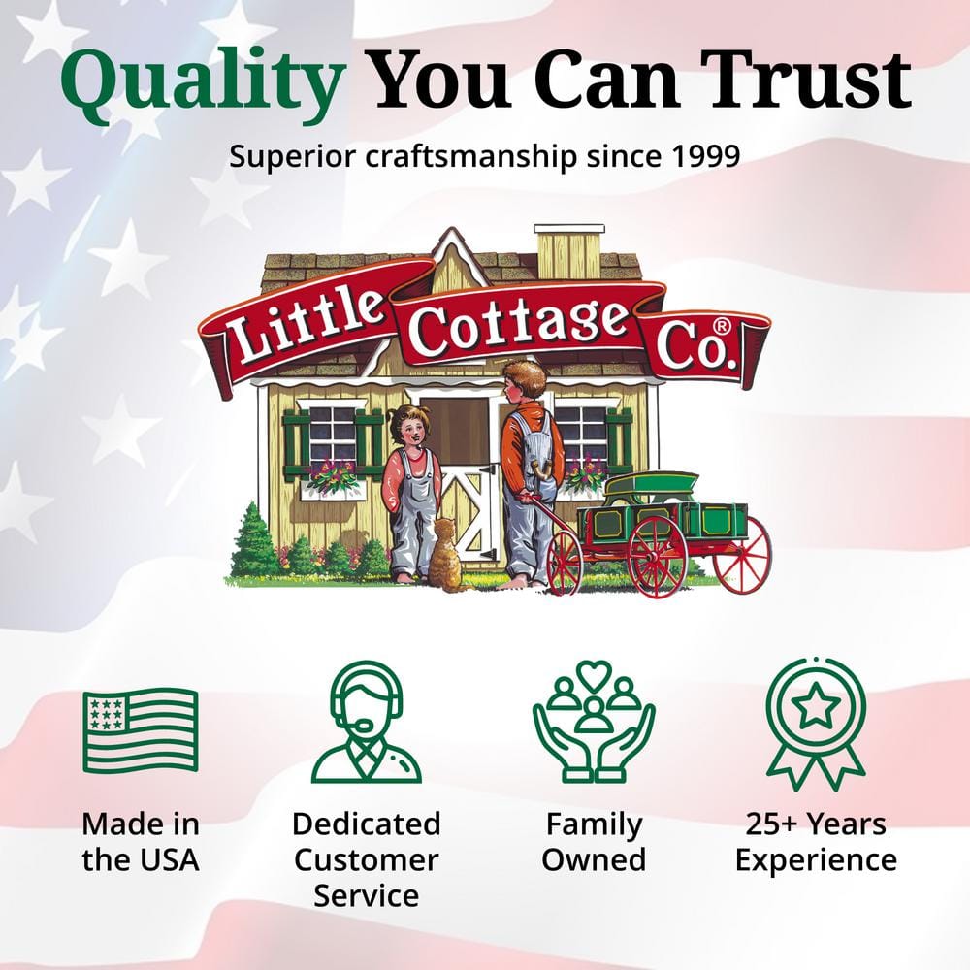
12x24 Dark Gray Wood Gable Storage Shed with Windows
Colors:
Prices updated 3 days ago

Walmart
Lowest Price
Lowe's
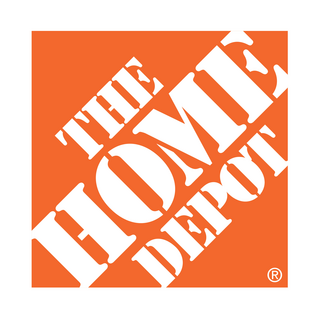
Home Depot
Description
This 12x24 dark gray wood gable storage shed is perfect for both storage and workshop needs. Featuring two operable windows and a pre-assembled double door, it offers durability with its strong 2x4 construction. Customize with your choice of paint and shingles for a personalized touch.
Specifications
Related Products
Similar Products
Arrow Shed 12' X 24' Murryhill Garage Galvanized Steel Extra Tall Walls Prefabricated Shed Storage Building, 12' X 24', Flute Gray
Amazon.com
Little Cottage Co. 10X20 Value Workshop Shed With Operable Windows And Floor, Outdoor Wood Storage Do-It-Yourself Precut Kit
Amazon.com
Arrow Shed 12' X 31' Murryhill Garage Galvanized Steel Extra Tall Walls Prefabricated Shed Storage Building, 12' X 31', Flute Gray
Amazon.com
Little Cottage Co. 12X20 Value Gable Shed, Outdoor Wood Storage Do-It-Yourself Precut Kit
Amazon.com
Little Cottage Co. 10 X 20 Foot Value Workshop Shed - Precut Kit
eCanopy
Absco Durango 5 ft. X 10 ft. Metal Storage Shed DIY Three Door Woodland Gray Galvanized Steel Bike Shed For Tools, Lawn & Garden Equipment, Outdoor
Amazon.com
AECOJOY Shed 12' X 10' Storage Shed Large, Sheds & Outdoor Storage Clearance 10X12 Sheds With Lockable Doors, Utility And Tool Storage Shed For Garden
Amazon.com
8 X 12 ft Metal Outdoor Storage Shed, Steel Utility Tool House With Door & Lock, Storage For Backyard Garden Patio Lawn, Grey (2 Door)
Amazon.com
Arrow Shed Elite 12' X 16' Tall Outdoor Steel Storage Shed With High Gable And Lockable Doors Storage Building, Anthracite
Amazon.com
Lifetime Outdoor Storage Shed, 8X10 Ft, Desert Sand, Resin Tool Shed With Lockable Doors And Steel-Reinforced Walls
Amazon.com
Arrow Shed Elite 14' X 16' Tall Outdoor Steel Storage Shed With High Gable And Lockable Doors Storage Building, Anthracite
Amazon.com
Handy Home Products Charleston Value Gable 10X8 Do-It-Yourself Wooden Storage Shed With Floor, 2X3 Framing
Amazon.com
Arrow Shed Elite 14' X 14' Tall Outdoor Steel Storage Shed With High Gable And Lockable Doors Storage Building, Anthracite
Amazon.com
Little Cottage Co. 12 X 16 Foot Value Workshop Shed - Precut Kit
eCanopy
Little Cottage Co. 8X12 Value Workshop Shed With Operable Windows And Floor, Outdoor Wood Storage Do-It-Yourself Precut Kit
Amazon.com
Garveelife 7.5 X 8.5 ft Outdoor Storage Shed With Updated Frame Structure & Lockable Door, Waterproof Practical Garden Patio Lawn Poolside Metal Tool
Amazon.com
